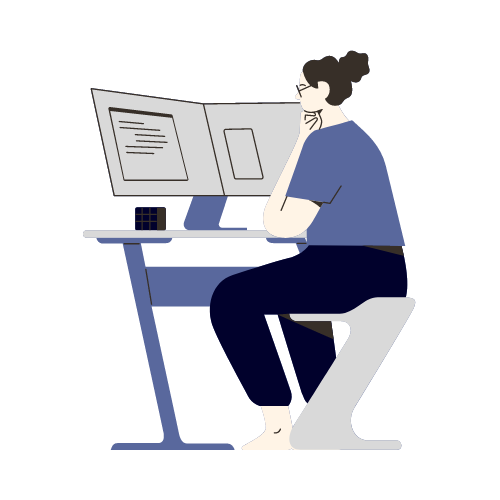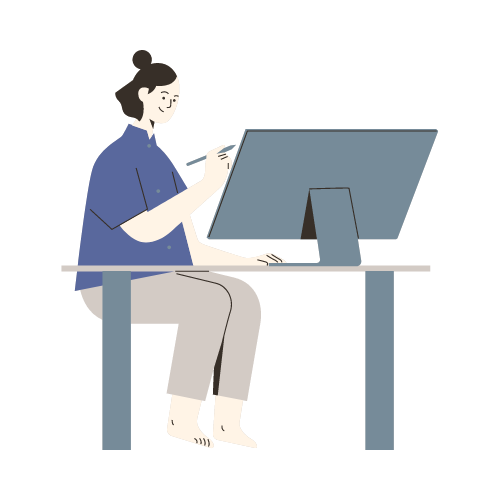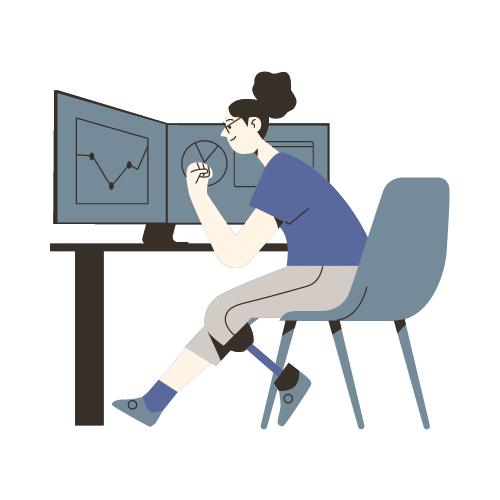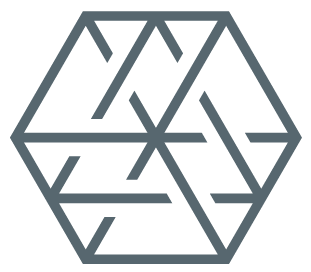Work Flow

1 Discussion

ディスカッション(2-3週間)
お店つくりにおいて最も大切なものはコンセプトとイメージです。
出店者様だけでなくお客様みんなも共感できるコンセプトとイメージが長く愛されるお店に繋がります。
ヒアリングした内容、立地、業態等を考慮し、最適なコンセプト、イメージ、プランご提案をいたします。
【成果物】 コンセプト&イメージ / ゾーニングプラン
Discussion(2-3weeks)
The most important factors in creating a store are its concept and image.
A concept and image that not only the store owner but also all customers can relate to will lead to a store that will be loved for a long time.
We will propose the best concept, image, and plan, taking into consideration the content of the hearing, location, business type, and other factors.
【Deliverables】concept, images, zoning plan

2 Presentation

デザインプレゼンテーション(2-3週間)
コンセプト・イメージの共有とゾーニングプランの承認ができましたら、デザインプレゼンテーションを行います。
レイアウト、席効率、仕上、コスト等、様々な要素を考慮し、最適なデザインいたします。
【成果物】 平面図/ 天伏図/ 照明計画図/ 展開図/ パース(CG 又はスケッチ)/ マテリアル
Design Presentation(2-3weeks)
Once the concept and image are shared and the zoning plan is approved, we will make a design presentation.
We will design the most appropriate design, taking into consideration various factors such as layout, seating efficiency, finishes, cost, etc.
【Deliverables】 Floor plans, top and bottom elevations, lighting plans, development drawing, perspective(CG or sketches), materials

3 Basic Design

基本設計図書(1-3週間)
建築基準法及び関連法規や施設規制を考慮し、意匠図、厨房図、設備図を作成します。
商業施設に出店する場合、この段階でB工事見積も可能となります.
一級建築士有資格者が各図面をしっかりとチェック致します。安心してお任せ下さい。
【成果物】 意匠図/ 厨房図/ 設備図
Basic Design Document(1-3weeks)
Design drawings, kitchen drawings, and facility drawings are prepared, taking into consideration the Building Standard Law and related regulations and facility regulations.
In case of opening a store in a commercial facility, a B construction estimate can be made at this stage. A qualified 1st grade architect will check each drawing thoroughly.
You can leave your project in our hands with peace of mind.
【Deliverables】 Design drawing, kitchen drawings, equipment drawings

4 Detailed Design

実施設計図書(1-3週間)
各部の詳細図や什器図を作成します。
この図面が工事金額や空間のクオリティに大きく関わってきます。
抜けや不備のないよう細かい詳細まで綿密に描きます。
【成果物】 修正基本設計図書/各所詳細図/什器図
Execution Design Documents(1-3weeks)
Detailed drawings of each part and fixtures are prepared.
These drawings have a great deal to do with the cost of construction and the quality of the space.
We draw the detailed drawings meticulously to ensure that there are no omissions or imperfections.
【Deliverables】 Revised basic design documents, detailed drawing of various locations, fixture drawings

5 Quotation

見積・入札・査定(2-3 週間)
工事業者様の数社から御見積をとり、適正な工事金額を算出します。
御見積は全てに目を通して査定を行い、工事段階でのトラブルが起きないように徹底致します。
金額がご予算を超えた場合が減額案(VE)をご提案し、必ずご予算に納めます
【成果物】 見積査定表/ 減額(VE)案図面
Estimates, Bids and Assessments(2-3weeks)
We will obtain quotes from several construction companies and calculate the appropriate construction cost.
We read and evaluate all quotes to ensure that there are no problems during the construction phase.
If the cost exceeds the budget, we will propose a reduction plan(VE) to ensure that the cost is within the budget.
【Deliverable】 Estimated valuation table, drawings of proposed reductions

6 Supervision

工事監理(1-3ヵ月)
工事が着工してからは、設計者の立場で工事の監理を行います。
工事中におこりうるトラブルや仕様変更にも迅速対応します。
工期内にご満足いただく形で引渡ができるように、工期と品質のチェックを徹底致します。
【成果物】 竣工図
Construction Supervision(1-3 months)
Once construction has begun, we supervise construction from the standpoint of the designer.
We respond quickly to any problems or specification changes that may occur during construction.
We thoroughly check the construction schedule and quality to ensure that the project is delivered to the client’s satisfaction within the construction period.
【Deliverables】 plans for completion

