PIVOT CROSS
SAPPORO, HOKKAIDO
ABOUT
-PIVOT CROSS-
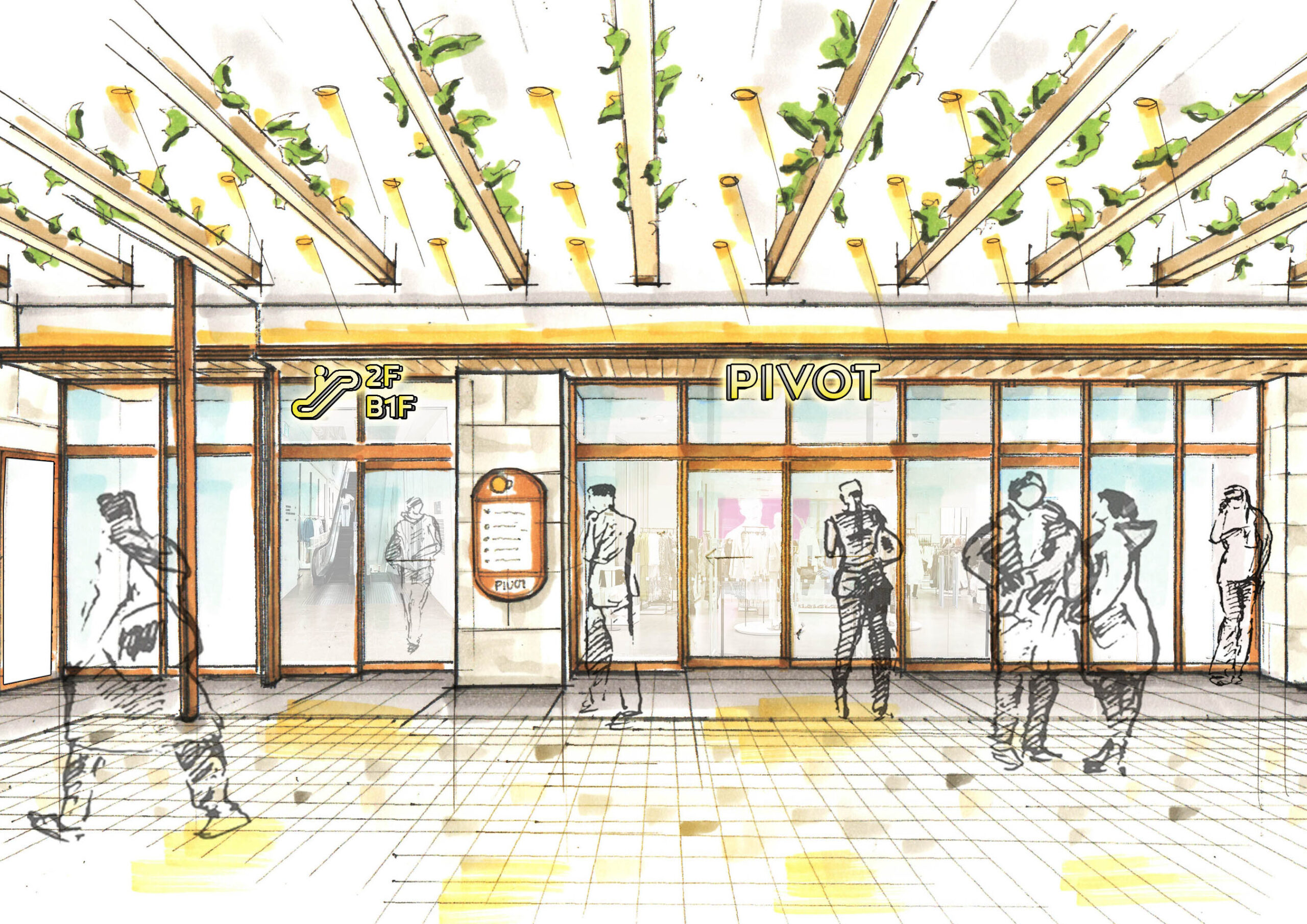
長年の札幌市民から愛されてきたPIVOTの移転リニューアルプロジェクト。外装やサインから地下2階から8階までのトータルデザインを手がけた。コンセプトは『Natural & Playful』。自然なマテリアルを使いながら、各階のテーマやテナント構成に合わせて変化を与え、遊び心溢れる空間を創り上げている。
Relocation and renewal project for PIVOT, a longtime favorite of Sapporo residents. We were involved in the total design of the building, from the exterior and signage to the second basement to the eighth floor. The concept was “Natural & Playful. While using natural materials, we created a playful space by changing the theme of each floor and tenant composition.
-PROJECT-
プロジェクト概要
- NAME
- PIVOT CROSS / ピヴォクロス
- OPEN
- 2023/6/8
- PLACE
- 北海道札幌市中央区南1条西2丁目9−1
- SCALE
- 5,000㎡
- WORK
- コンセプトデザイン / 基本実施設計 / 工事意匠監理
- CLIENT
- 株式会社ピヴォ
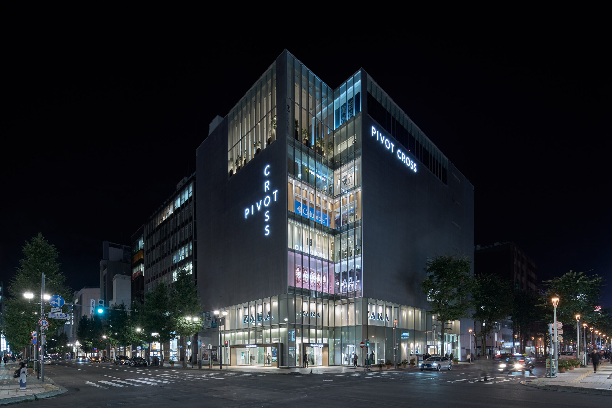
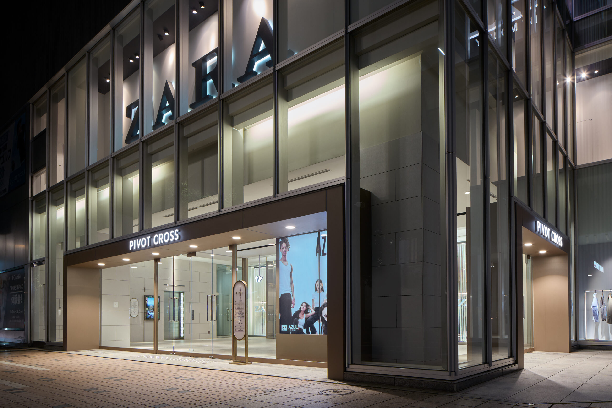

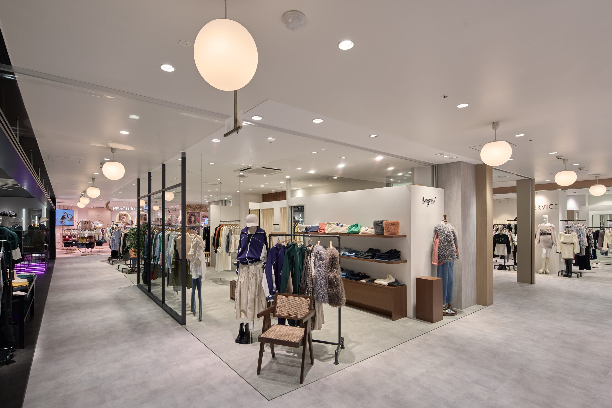
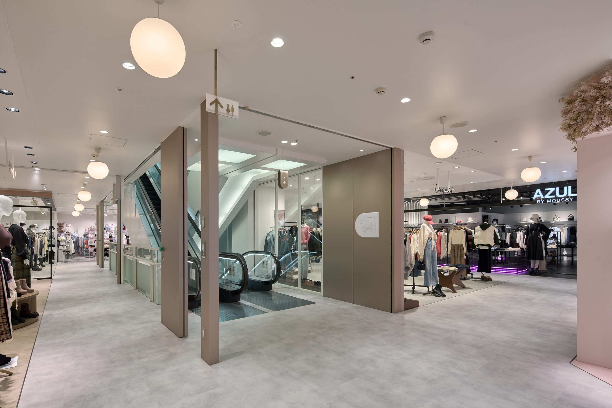
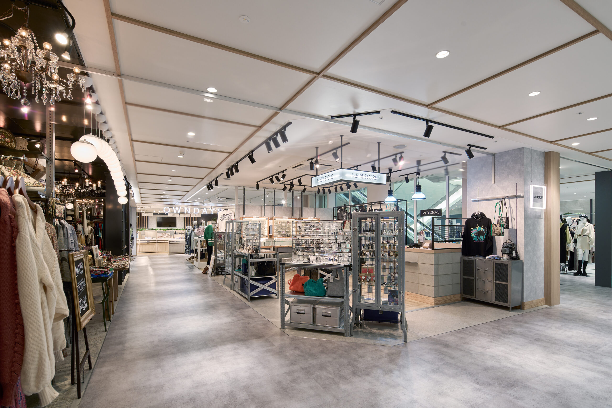
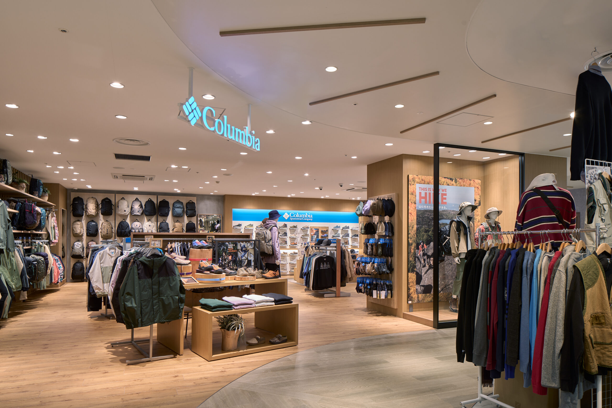
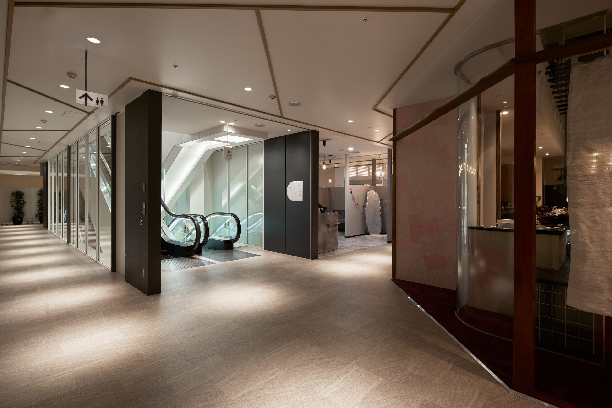
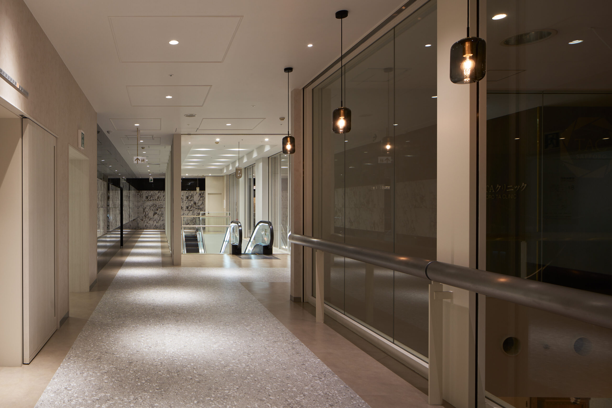
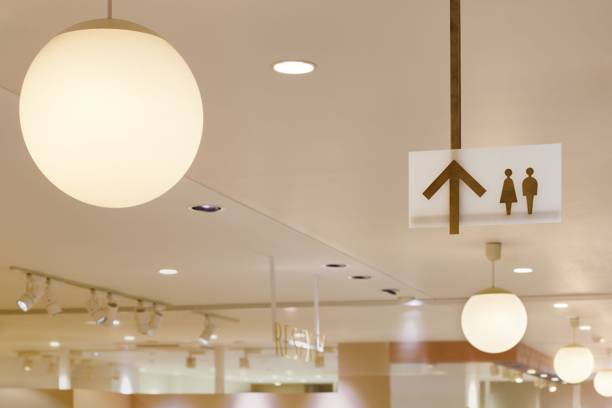
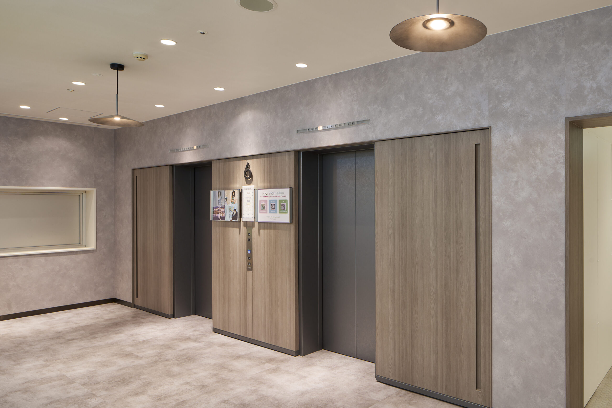
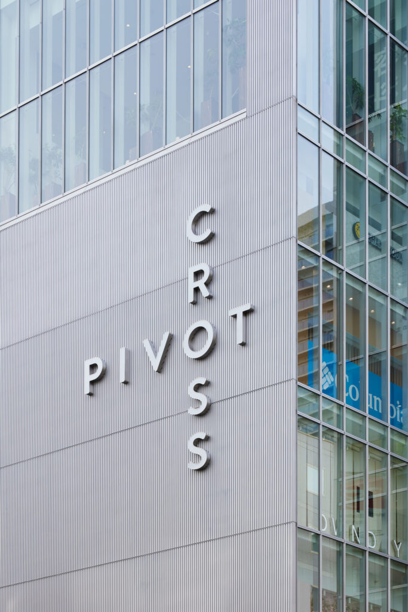
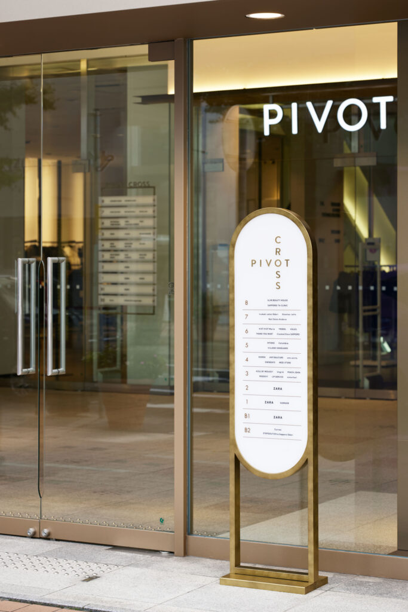
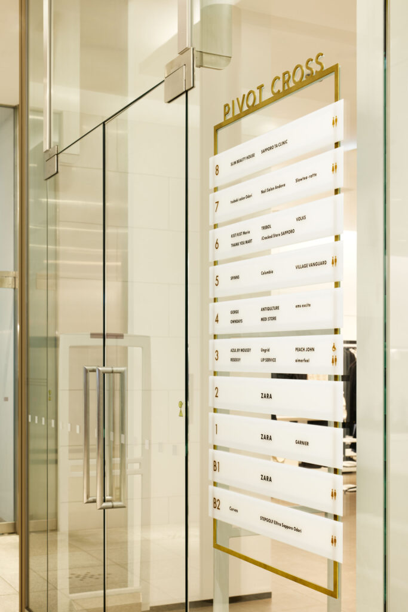
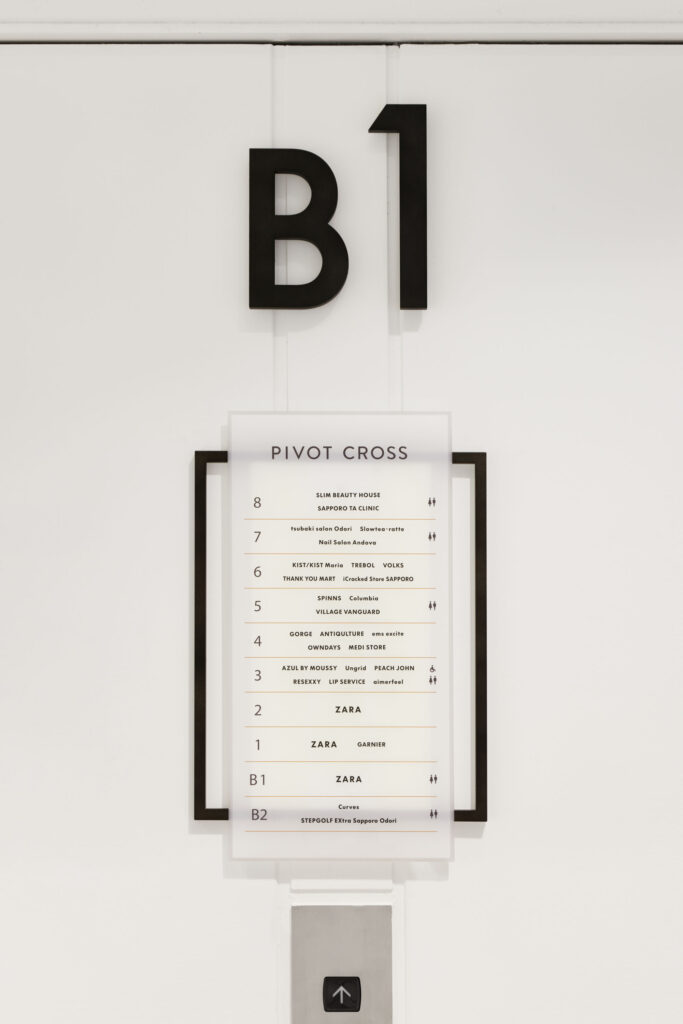
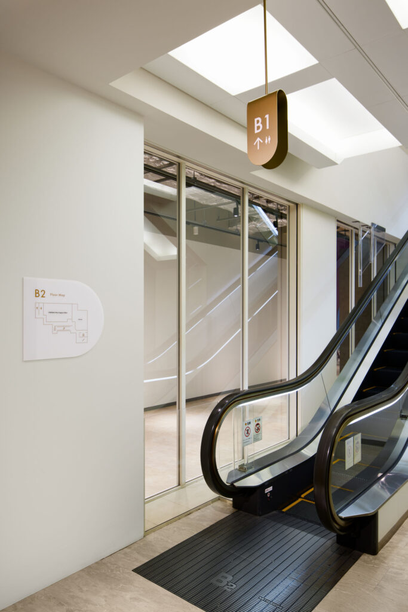
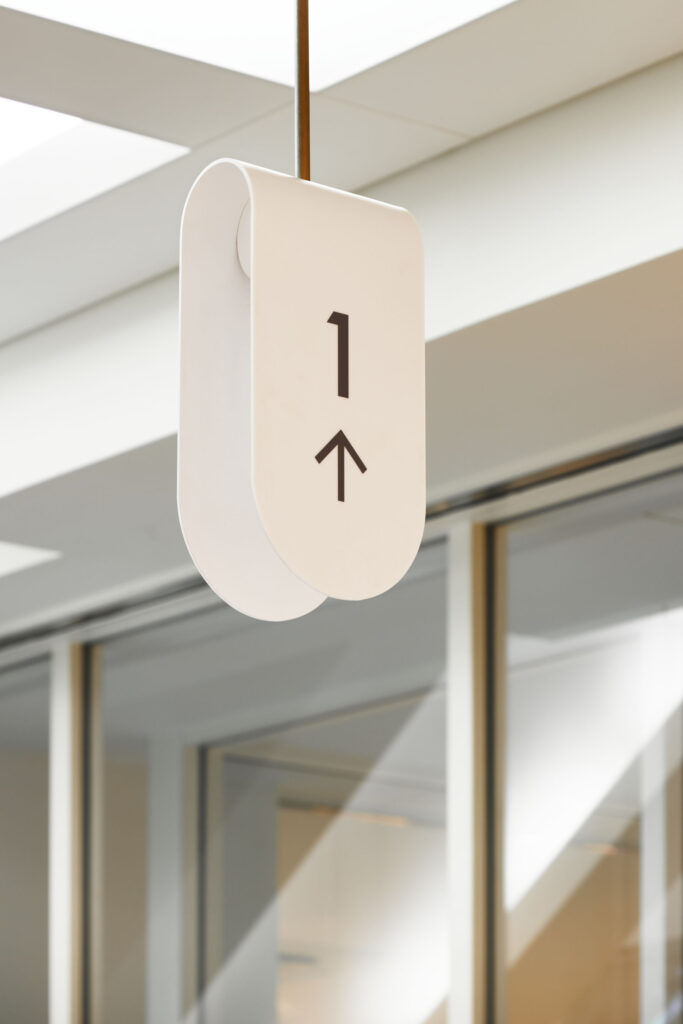
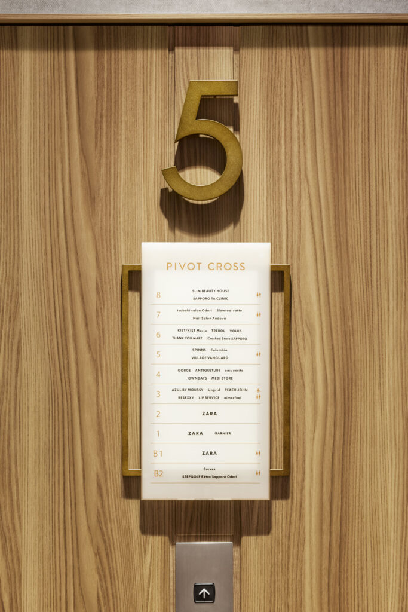
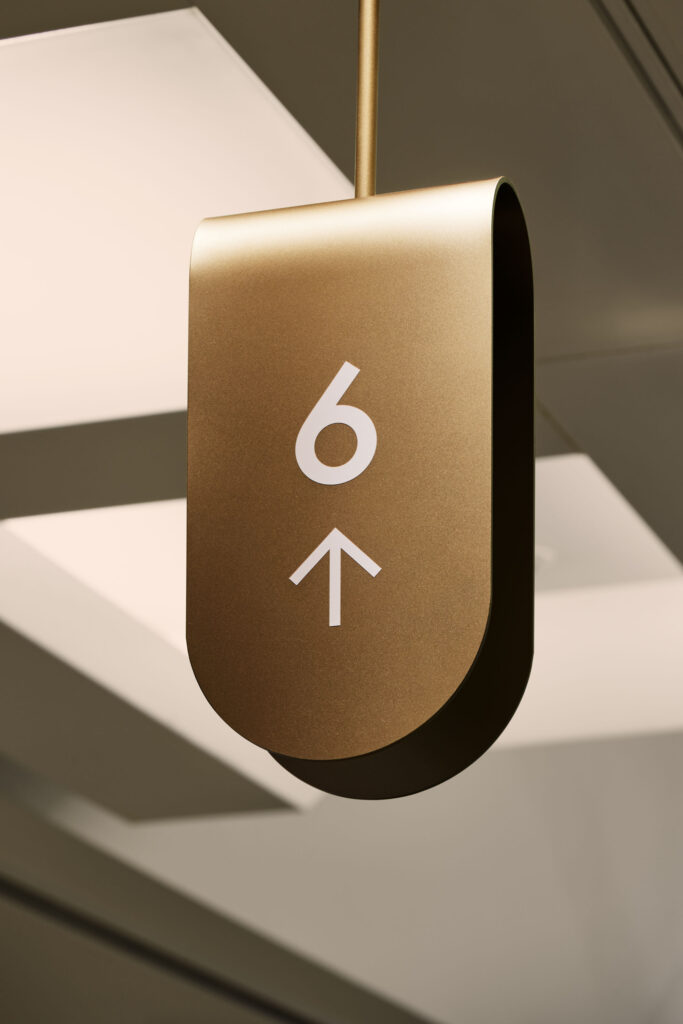
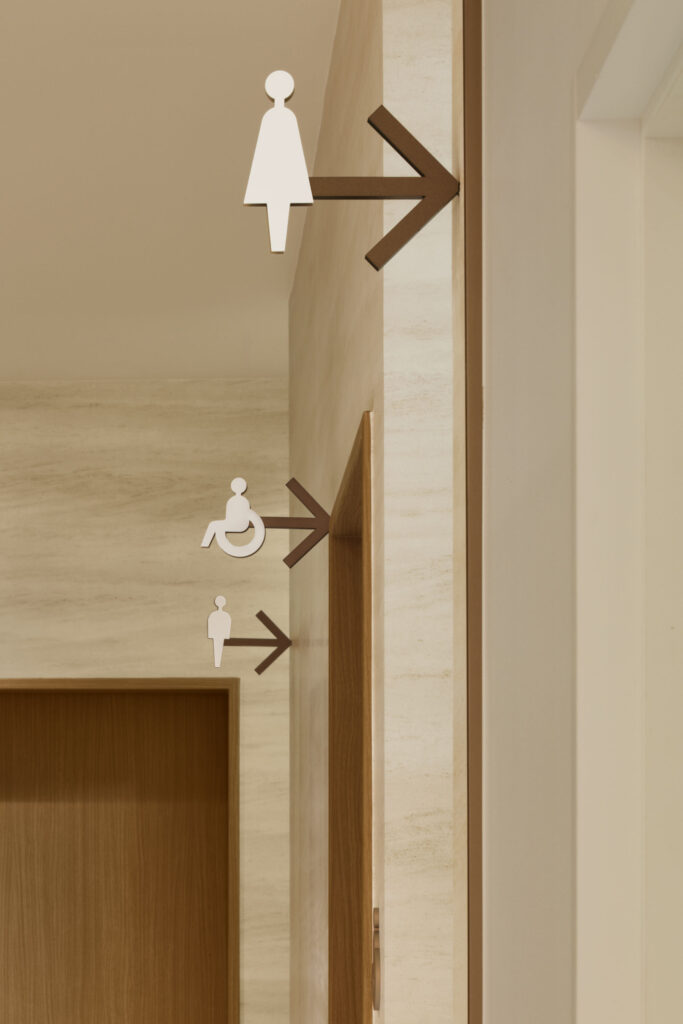
CONTACT US
最適なコンセプト、イメージ、デザイン等ご提案いたします。
店舗設計の流れは以下の通りです。
We will propose the best concept, image, design, etc.
Please check the store design process from the link below.

